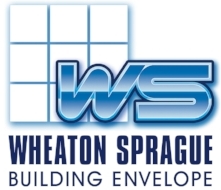We work to achieve the architect’s vision.
We work to achieve the architect’s vision and expression for the curtain wall or enclosure of the building via system design, design participation, design procurement, delegated design, production design and drafting for custom or standard curtain wall systems and other building enclosures, done primarily through the expression of proposal, profile, die, shop, fabrication and as-built drawings using CAD and BIM technology.
We employ staff members with architecture, engineering, technology and related backgrounds, working in integrated teams led by project managers to achieve a working design for the cladding system or curtain wall that will meet the performance criteria for the building while achieving the aesthetic goals of the architect.

