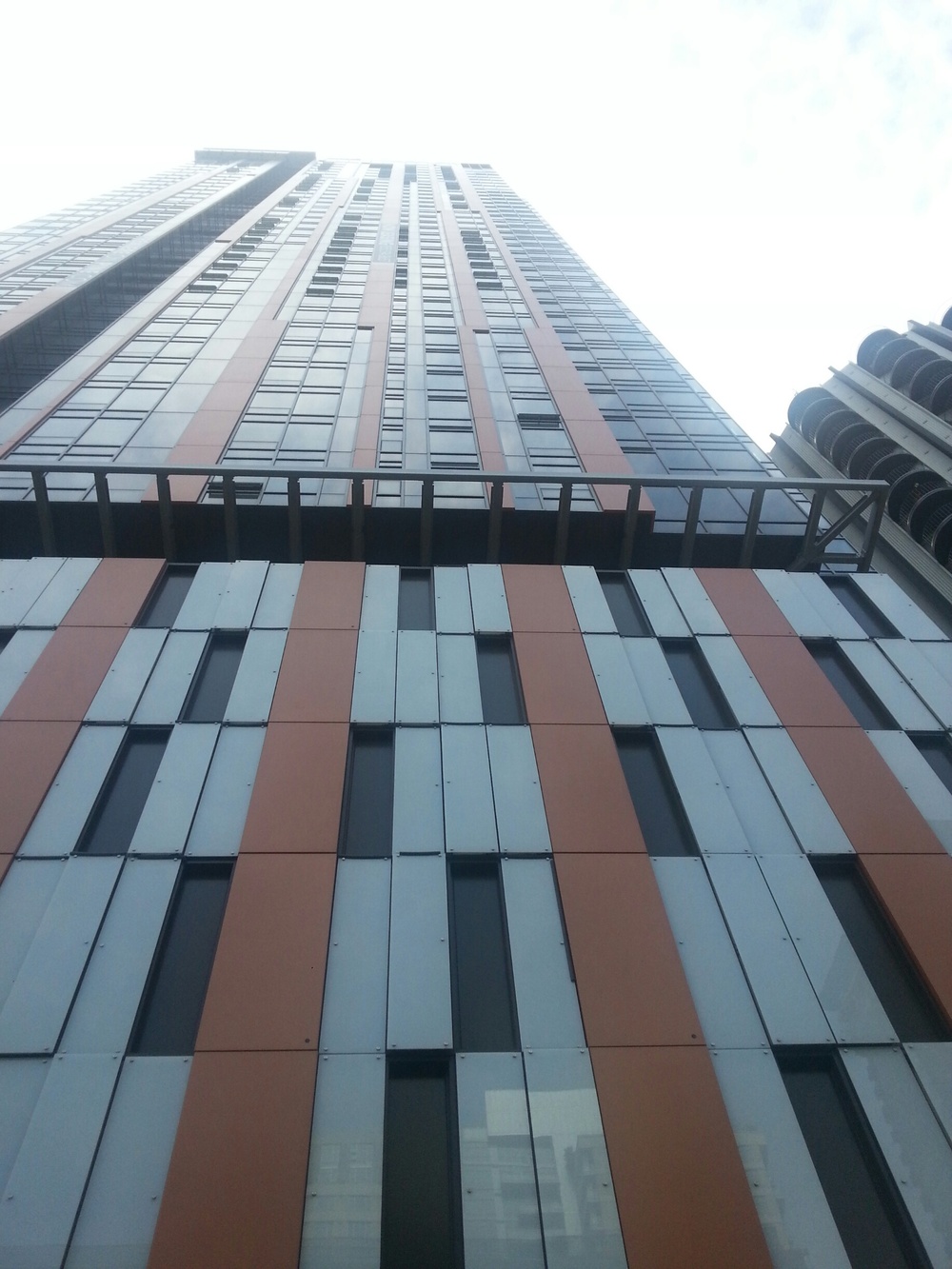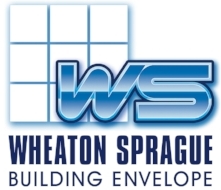The 40-story 815 Pine apartment tower is located on the corner of 9th Ave. and Pine Street in downtown Seattle. It soars above Seattle’s theater district and Convention Center joining Fifteen Twenty-One Second Avenue as one of Seattle’s tallest residential towers.
With 325 apartments and 265 parking stalls on 9 levels, the total building is 488,193 gross square feet. There is also a 4200 s.f. of ground floor restaurant space catering to the theater crowd which occupies the key Seattle corner of 9th and Pine.
The project is marked by a bold design with a playful curtain wall facade composed of high-performance glass broken by a staccato rhythm of metal columns with a fragmented, stepping verticality that reaches for the sky. Rich, earthy rust, gray and bronze tones complement the vintage masonry of the adjacent 1929 Paramount Theatre.
Wheaton Sprague was contracted to provide comprehensive shop drawing and structural engineering services for the 160,358 s.f. L2-39 tower unitized thermally broken curtain wall system with 1″ vision and spandrel insulating glass; 2,838 s.f. of unitzed curtain wall including column panel features for the L6 Commons; and the 2,797 s.f. unitized curtain wall and glass handrail at Level R1 (Floor 40) Commons and Recreation. WS also provided structural calculations for 11,294 s.f. curtain wall with glass, panels & louvers at L2-L5 Parking; and 9,106 s.f. unitized curtain wall and glass canopy with PSG fittings at storefront level L1 Lobby; and L2 Parking level at northeast Corner for Level R2-R4 (Floors 40 – 43) Screenwall.
A host of sustainable features should make the goal of LEED Silver Certification quite attainable.






