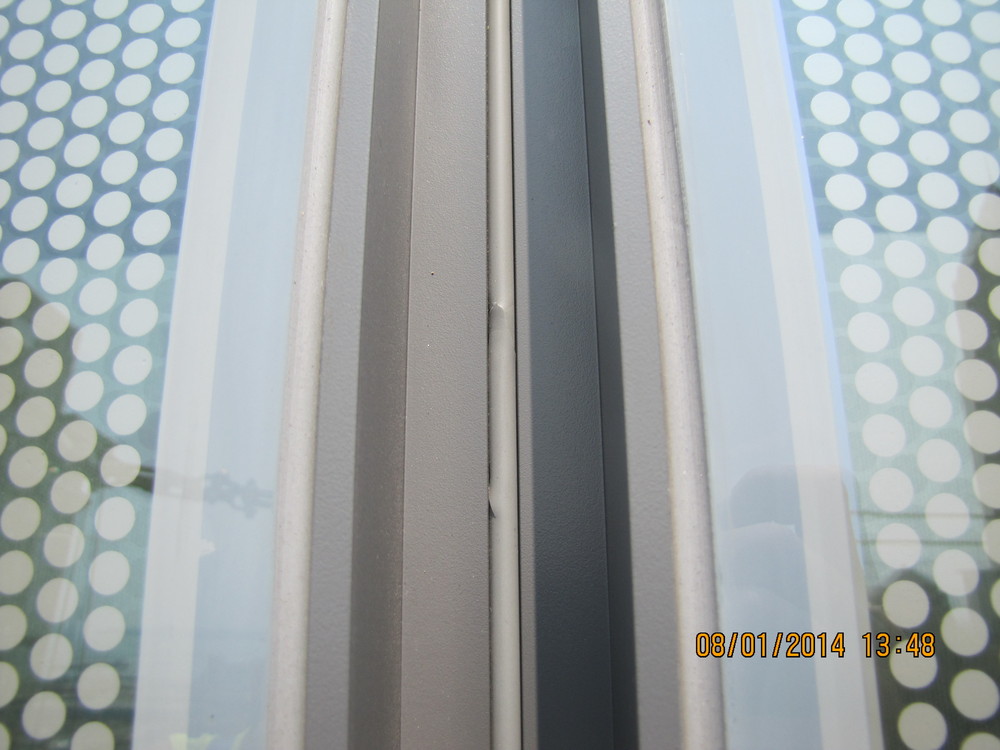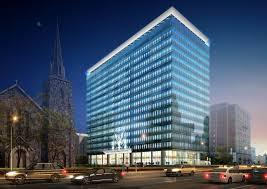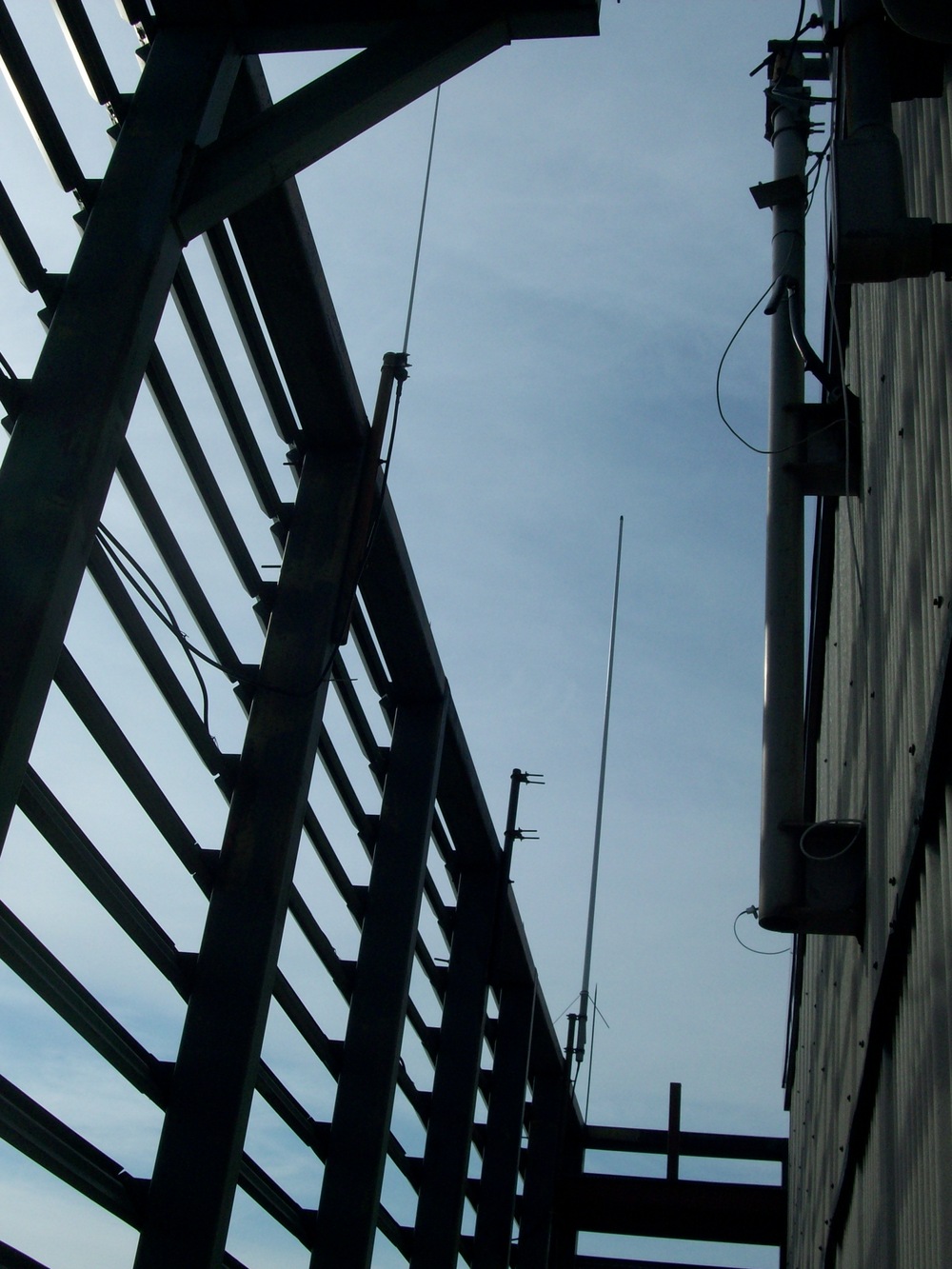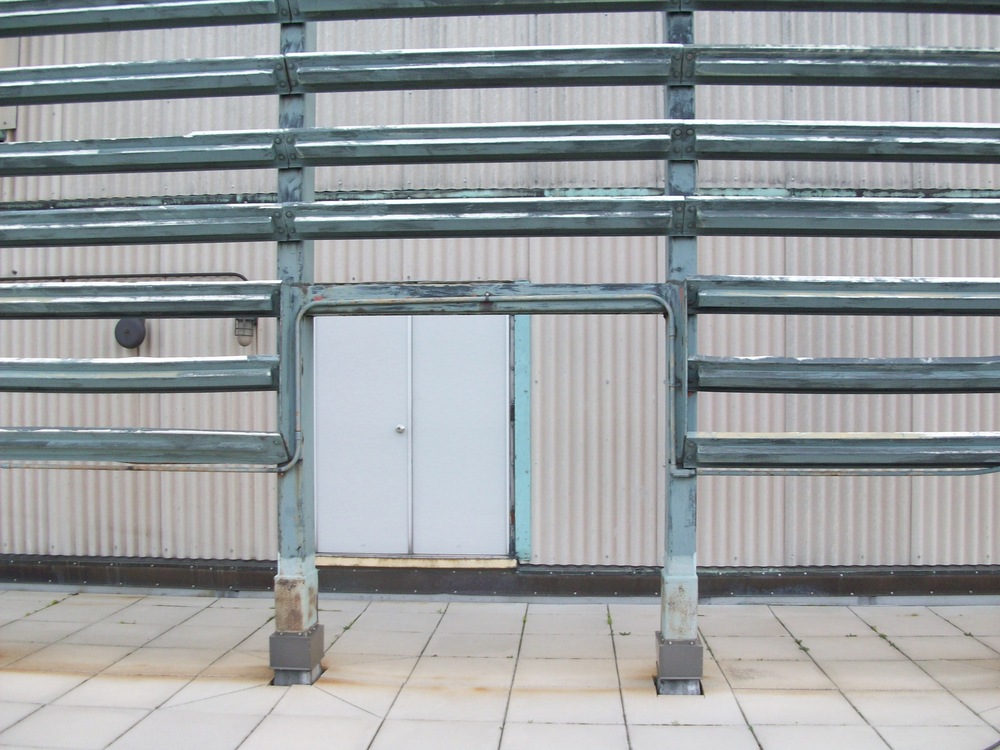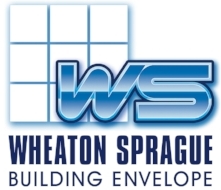Wheaton Sprague was hired to provide comprehensive facade consulting services to the Construction Manager for the renovation of this 32-story, 1.4 million square foot office tower located in the northeast section of downtown Cleveland’s central business district.
The building, owned by the General Services Administration, is an example of a 1960s era skyscraper, expressed by its structural steel framework and glass curtain wall. The exterior perimeter walls of the first floor are composed of glass and granite panels. The estimated $270 million dollar renovation project is a Recovery Act funded roof and facade replacement. “Green” energy-saving elements of the project are being implemented.
The renovation project is a national test case on how to balance architectural preservation with the need to address climate change. It will be the first high-rise tower in the U.S. re-clad with a new double skin facade on all four sides, leaving the refurbished original facade intact and visible. The second skin will create an insulating cushion of air in the 2.5-foot gap between the old and new facade. It will remain fully occupied during construction. This project recently achieved Voluntary Protection Programs (VPP) status, and OSHA merit program.
