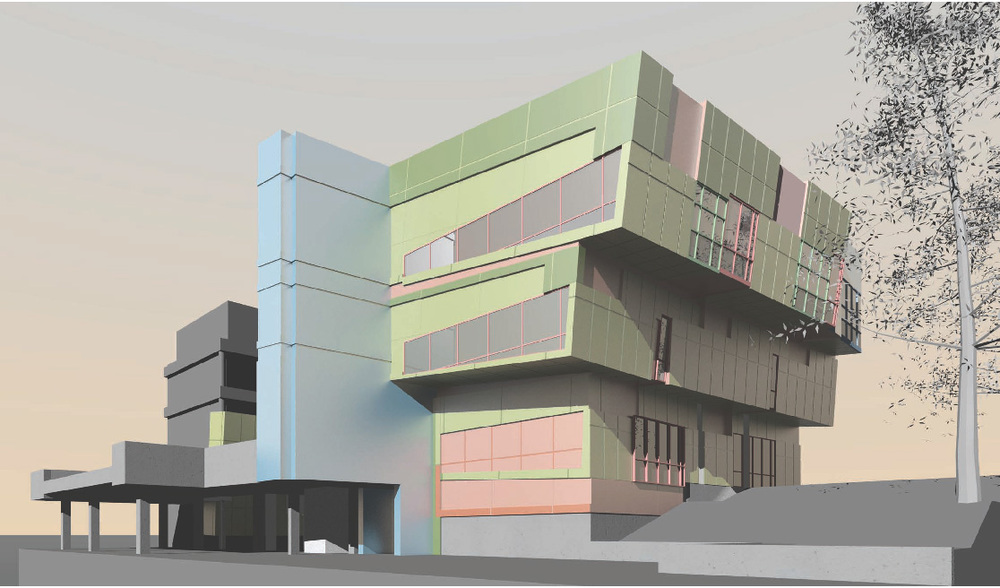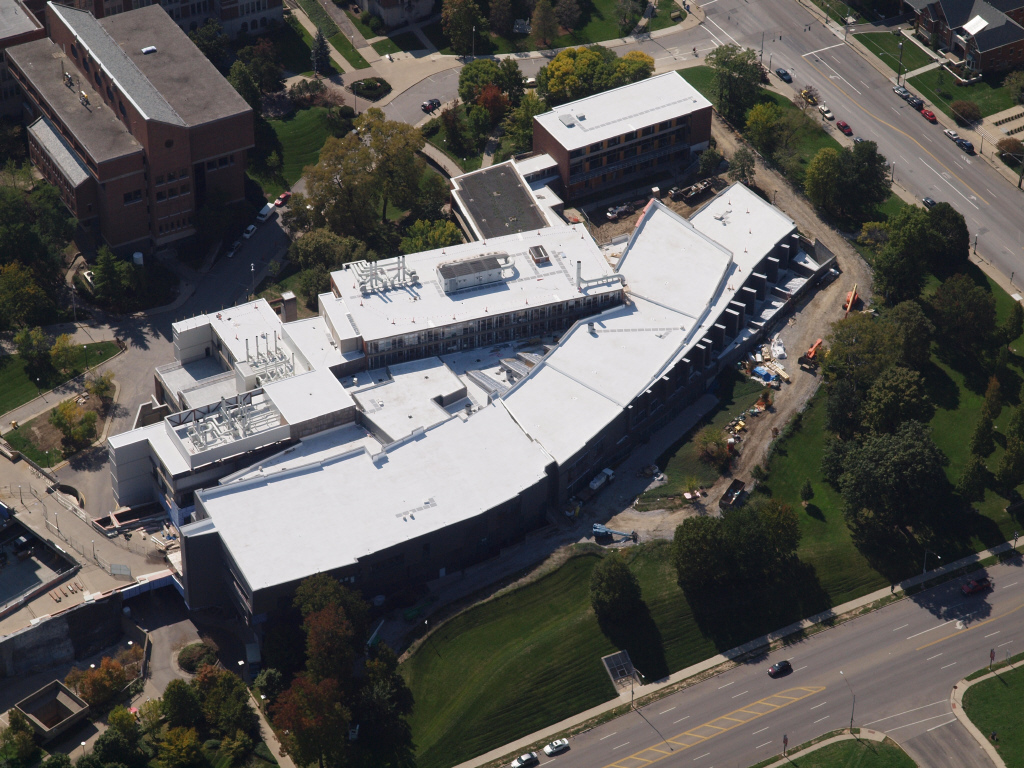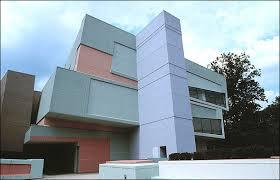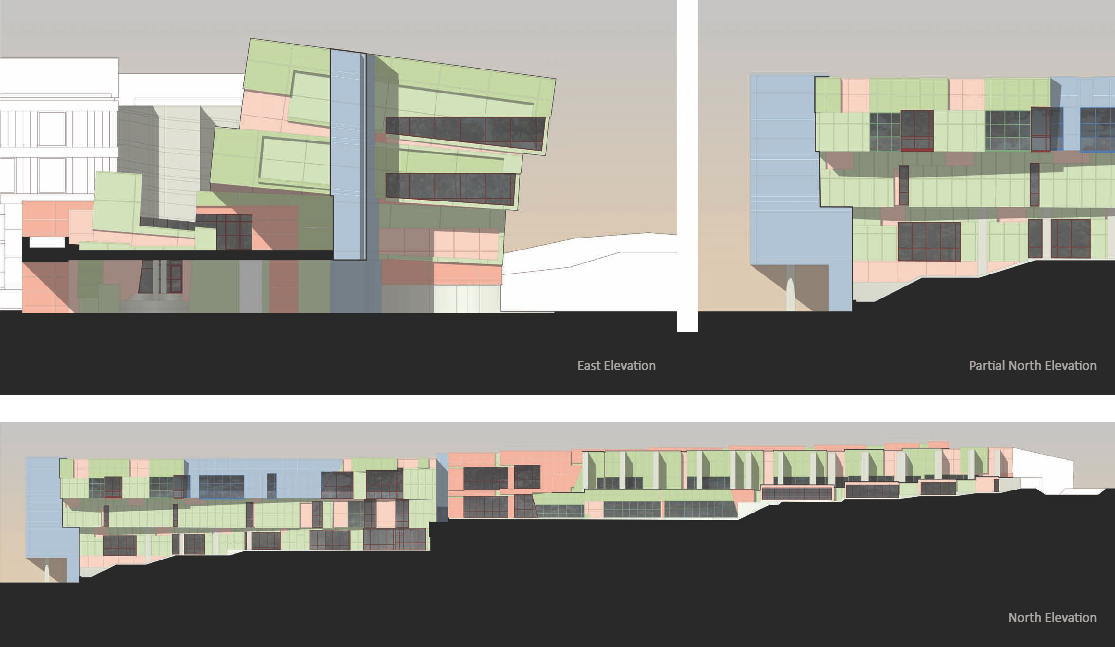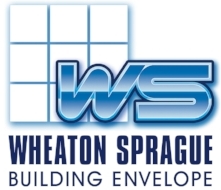The Aronoff Center for Design and Art (DAAP Building) on the campus of The University of Cincinnati, (OH), is a six-story structure built in 1996, with an exterior insulation and finish system (EIFS), window assembles, and a single-ply membrane roof with associated flashings consisting of a floor plate of approximately 130,000 g.s.f. The wall system is comprised of an opaque panelized fascia with various fenestration elements, and the overall wall assembly includes rain screen design features. Wheaton Sprague was contracted as building envelope consultant to the architect. UC was in the process of renovating the existing building envelope and providing complete renovation to exterior wall / curtain wall systems and interior finishes/assemblies damaged as a result of moisture and water damage.
Wheaton Sprague provided technical consultation services, for the exterior facades and roofing. WS also provided review and comment on design assist trade contractor submittals and architects contract document drawings, details and technical specifications relative to the designated envelope systems, and recommendations to assist in the production of an integral envelope package suitable for bidding and construction purposes.


