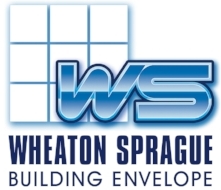Detect and resolve issues before construction.
The goal of providing a model for the enclosure system of a building is to have design issues and conflicts between facade building components worked out prior to the commencement of construction, in an effort to save time and money at all stages of the construction process. At the heart of the process is an authoritative model from which to extract the data to create a complete, accurate set of construction documents.
A Building Information Modeling (BIM) model for a curtain wall, or a building's exterior cladding system, is a digital representation of the physical and functional characteristics of that system. The model represents the definitive and authoritative guidelines from which the construction contractors and subcontractors will build with minimal deviation.
Using Revit* Architecture software, Wheaton Sprague has the capabilities to provide Building Information Modeling for the Building Envelope.
Benefits of a BIM model prior to construction:
Safer worksite due to more pre-assembled items coming from offsite
Design issues resolved prior to construction
Onsite trade construction at a minimum
Instant changes perpetuate throughout the drawing package as one feature is revised
Minimized down time due to conflicts

