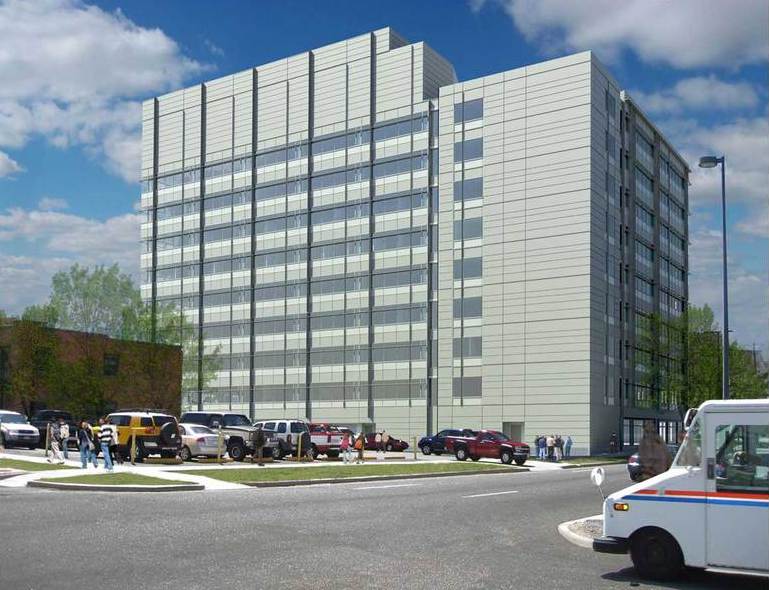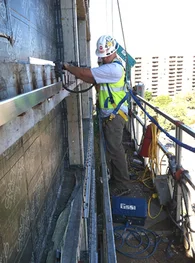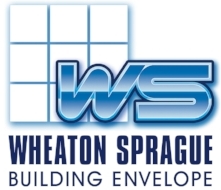The General Services Administration’s modernization of the César E. Chávez Memorial Office Building in Denver, Colorado features a high-performance building renovation of a 25-year-old, 10-story, 306,250 SF office building and parking garage once considered the “ugliest building in downtown Denver”. The stunning new facade marries aesthetics, thermal efficiency, and anti-terrorism engineering requirements. GSA used $22 million from federal stimulus funding for the project.
An energy efficient custom curtain wall system was designed for each elevation. Based on sun and solar studies and simulations of all seasons, the new curtain wall system will reduce heat gain from sunlight.
According to GSA, “The highlight of this modernization project is a new state-of-the-art building exterior, comprised of an aluminum and glass curtain wall system that will reduce the building’s energy consumption by 30 percent, protect against the effects of a blast, and enhance the natural light and view for the building tenants.” Upon completion, the Chávez Building was submitted for LEED Silver Certification.
The facade consists of 2 different curtain wall systems and a composite metal panel wall system. The main building utilizes an aluminum framed unitized curtain wall glazed with 4-sided structural sealant insulated vision glass, and a 4-sided structural sealant spandrel composite metal panel frame. Although the unitized curtain wall system was used on the entire main building; by using a complex series of different vertical/horizontal covers and sunshades, it gives the building a distinct sectional look, comprised of 5 separate sections, with a single bay recessed vertical strip window divider between sections.
This curtain wall system was a true design-build with the Architect, requiring extensive collaboration in working out details and aesthetics. Wheaton Sprague was able to streamline the process, and thus allow the team to meet a very aggressive and demanding schedule. See a detailed technical review of the project.








