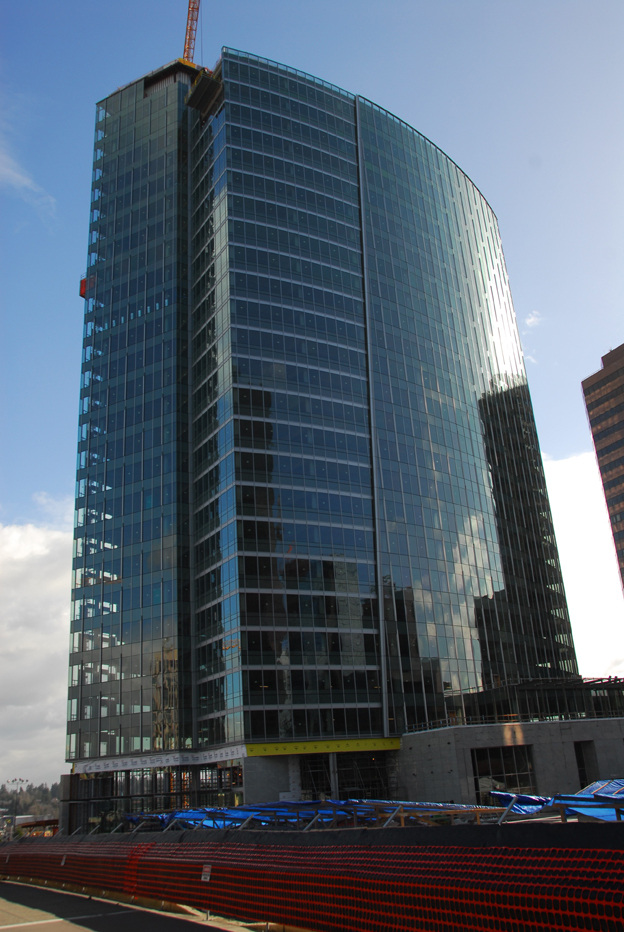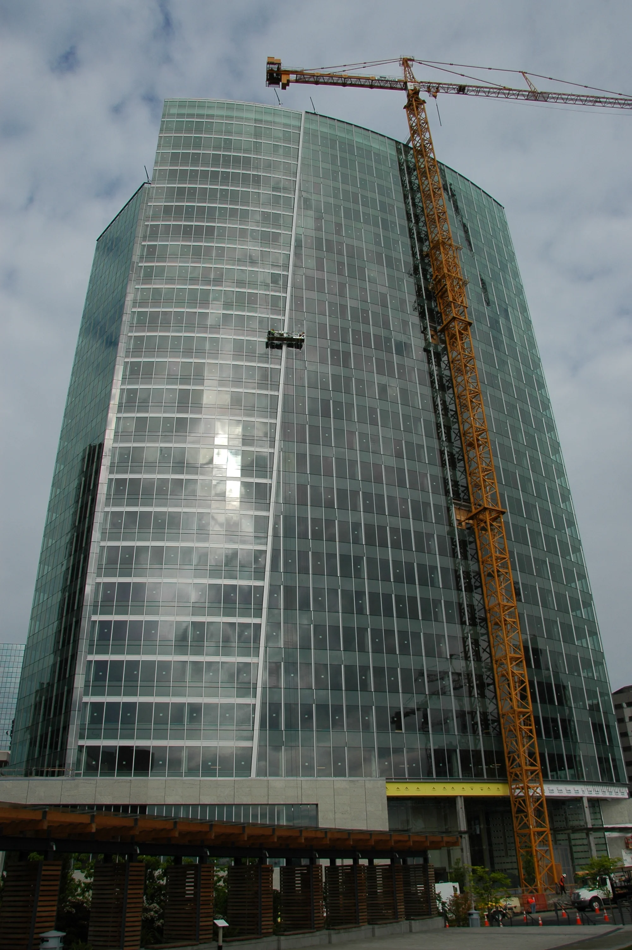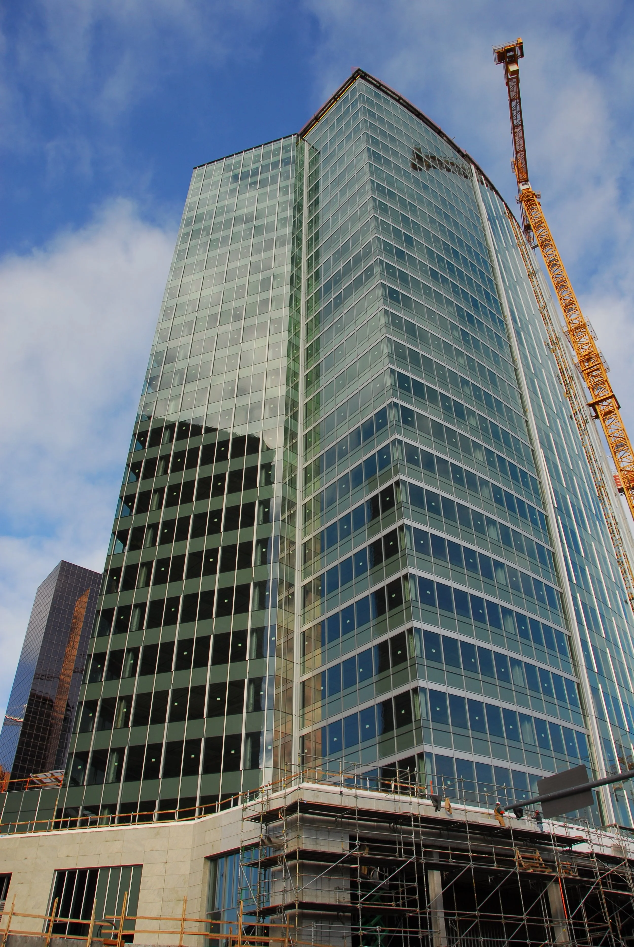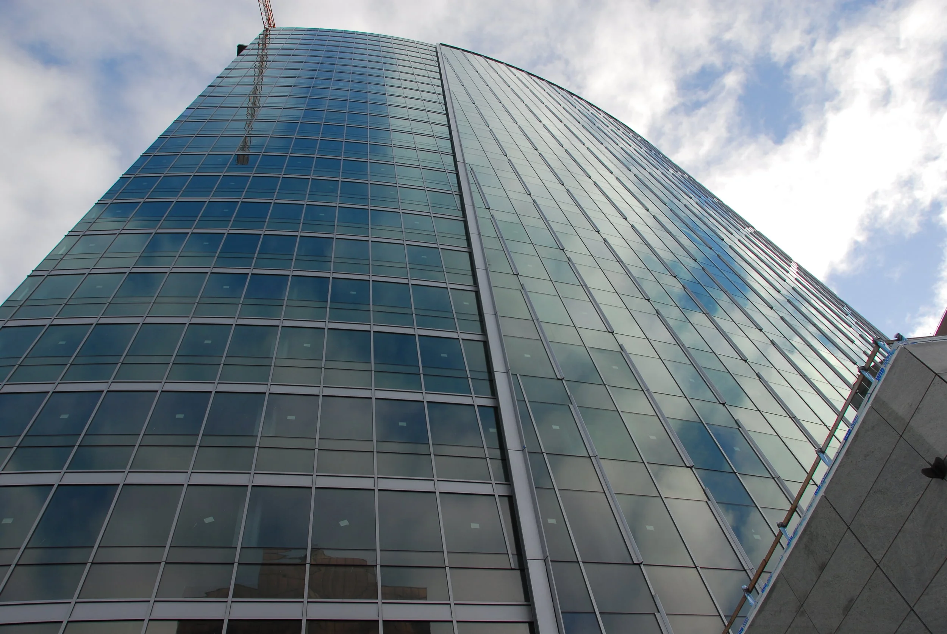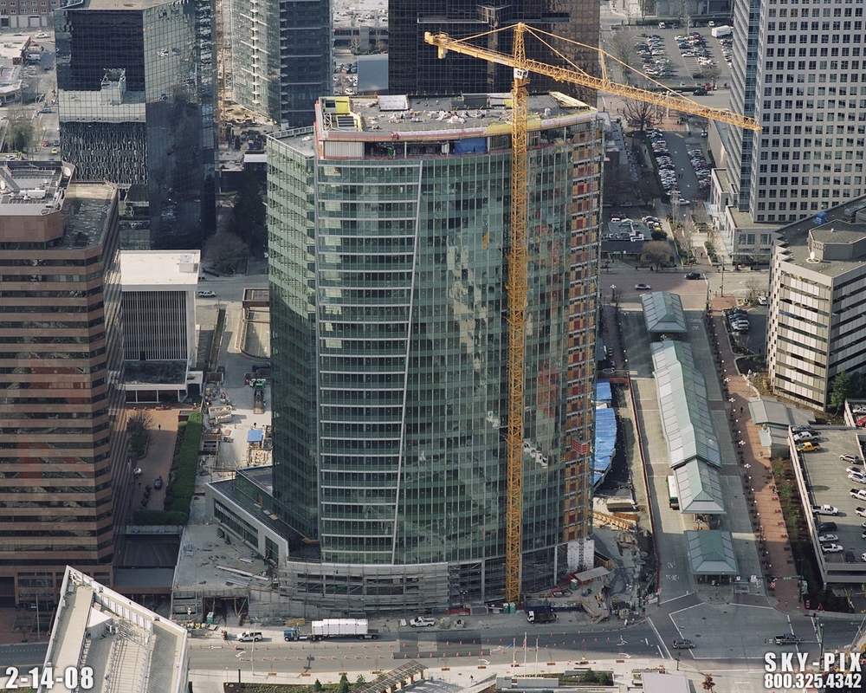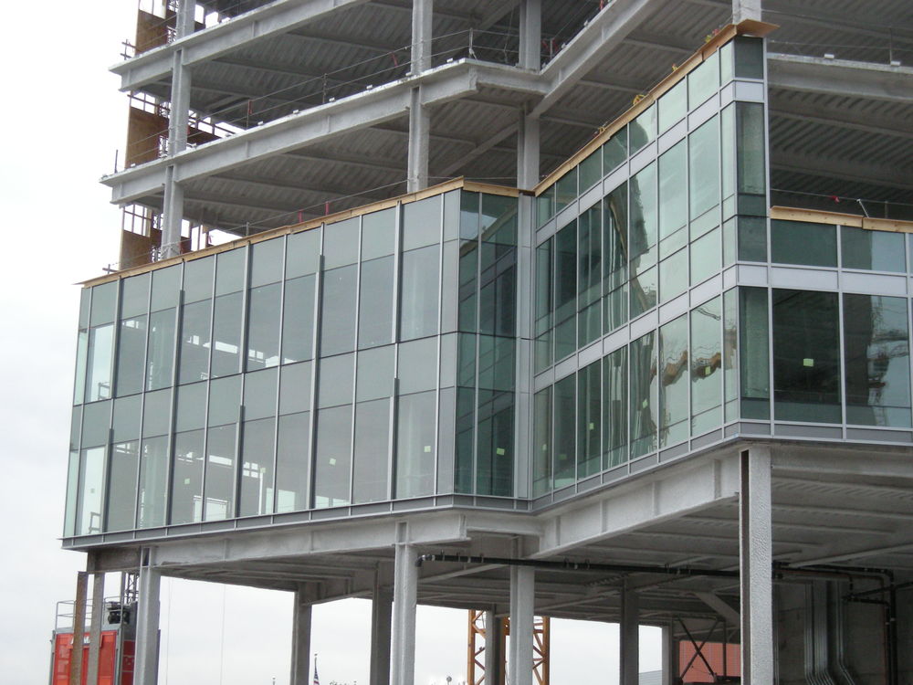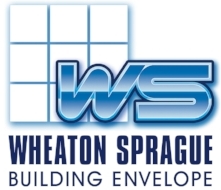City Center Bellevue II is a 583,000 square foot, 27-story, Class A office space situated in the center of Bellevue’s business district. The building features convenient access to mass transit, pedestrian thoroughfares, and freeways. Views from City Center Bellevue include the Seattle skyline, Lake Washington, and surrounding mountain ranges. The adjacent 2.5-acre landscaped plaza provides an exceptional outdoor environment in the heart of downtown Bellevue. It is a LEED Gold Certified Building with a sweeping steel and glass curtain facade.
Wheaton Sprague was contracted by Walters & Wolf Curtain Wall of Seattle, to provide complete shop drawings and structural engineering calculations, along with related coordination and design for the curtain wall system cladding for the new building, providing engineering services from Level 3 through the top of the high rise structure. Wheaton Sprague later provided full-service shop drawing and structural engineering for the ground level stone and glass curtain wall storefront
The building was originally planned to rise 34 floors and 450 feet but was downsized to 27 floors in December 2005. The skyscraper now stands 109.73 meters tall. The construction cost of the project is $217,500 million.
