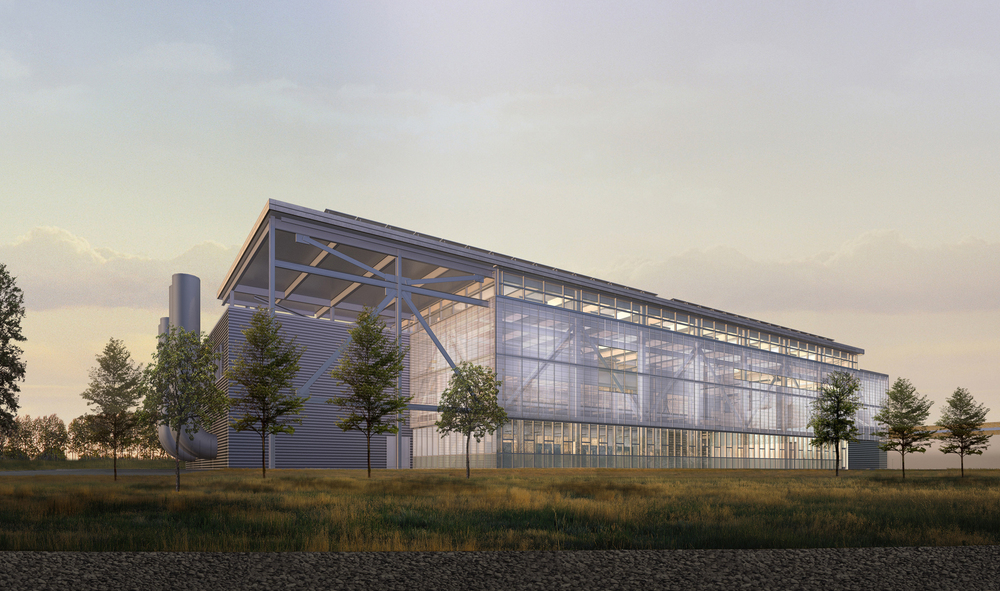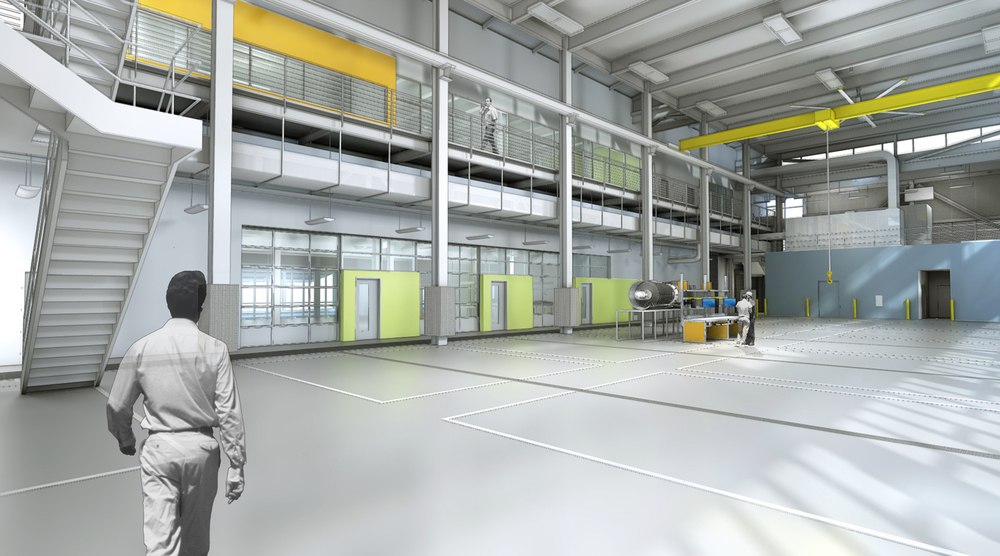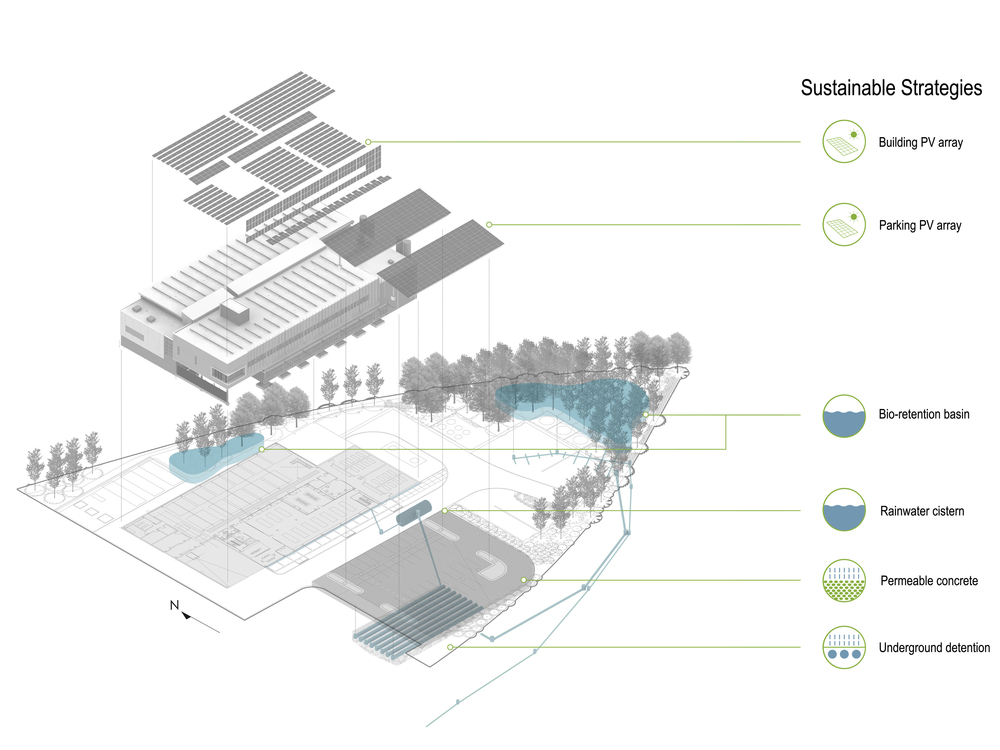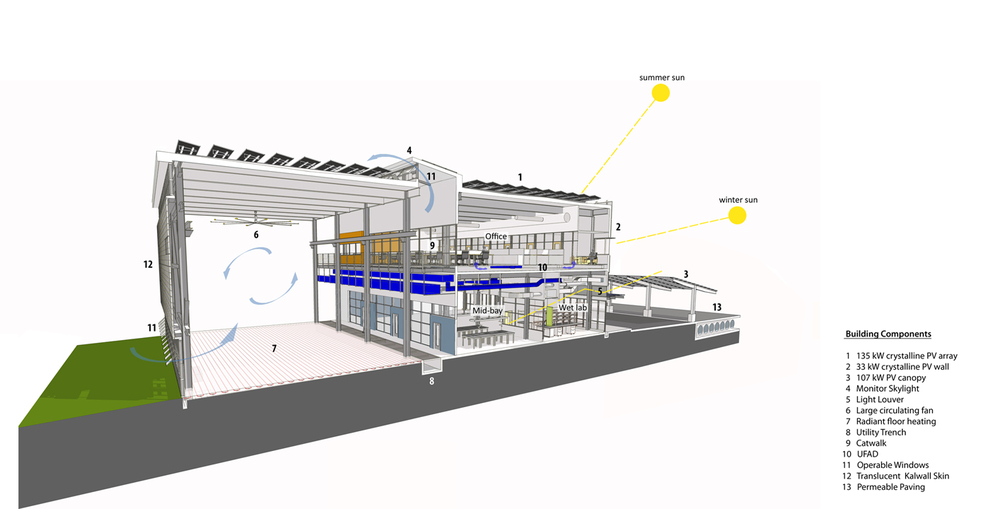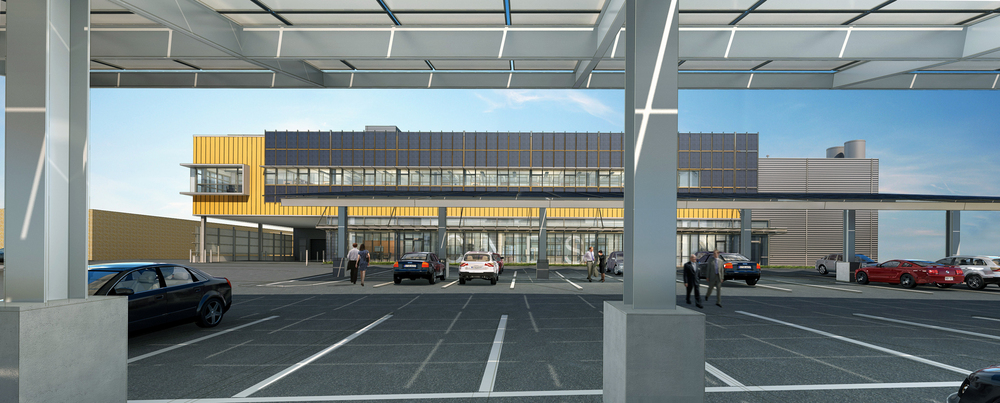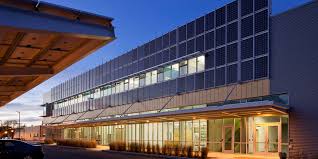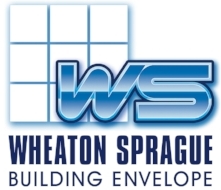The Carbon-Neutral Energy Solutions (CNES) Laboratory at the Georgia Institute of Technology is a new construction flexible high bay lab building designed to support a variety of energy research activities. The building, designed by HDR Architects of Atlanta, was designed to be the most energy efficient lab building on the campus. The goal of the project was to balance energy consumption with energy generation.
“The idea for CNES was to have a building bringing together people working on low carbon energy. Added on top of that was to make the building itself a demonstrator for low carbon,” said Tim Lieuwen, director of Georgia Tech’s Strategic Energy Institute.
The building itself is somewhat of a living lab with an innovative “no frills” design and net-zero carbon emissions. The 42,000-square-foot facility is intended to set a new standard for sustainable design for buildings of its type by optimizing passive energy technologies, reducing electricity loads and maximizing the use of renewable energy. The laboratory has achieved LEED-NC Platinum certification, and continues to win numerous awards for design and high performance.
Wheaton Sprague was contracted by Harmon, Inc.’s Atlanta Office to provide engineering services for the 11,000 square foot unitized strip window with integral operating windows. Wheaton Sprague provided shop drawings, engineering and Revit models for the structure.
