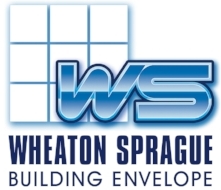Wheaton Sprague was contracted by Walters & Wolf Curtain Wall to work with them on an integrated design-build team to develop a facade solution that fused programmatic, functional, and aesthetic objectives while achieving a new standard for high-performance, cost-effective and sustainable workplace environments.
The solution for the curtain wall systems synthesizes the Design Excellence project standards, optimal performance, and community connectivity – all fundamental to environmentally responsive design and stewardship of the environment.
Federal Center South is the result of both the 2009 American Recovery and Reinvestment Act (ARRA), and the U.S. GSA’s Design Excellence program, established to procure the nation’s best architects in order to achieve the most innovative and high-performance design in federal government building projects. The building transformed a 4.6-acre brownfield site into a highly flexible and sustainable 209,000-square-foot regional headquarters for the U.S. Army Corps of Engineers (USACE) Northwest District.The overall project cost was $65 million.
Building designers opted for an energy-efficient building envelope using high-performance glass, offering a high level of solar control while transmitting ample daylight. 60,000 s.f. of Guardian SunGuard SuperNeutral 62 was utilized for the advanced, energy-efficient curtain wall system, which enabled the HVAC systems to perform at an optimal capacity within the project budget and reduced the magnitude of heating and cooling demand.
The project team programmed, planned, and designed the project in under 18 weeks under a performance-based contract with 0.5% of the contract value retained until confirmation of actual energy performance one year into occupancy. The entire project was planned, programmed, and built in less than two and a half years.
Built to meet LEED Platinum Certification, the Committee on the Environment of the AIA named Federal Center South one of its 2013 Top Ten Green Projects.


