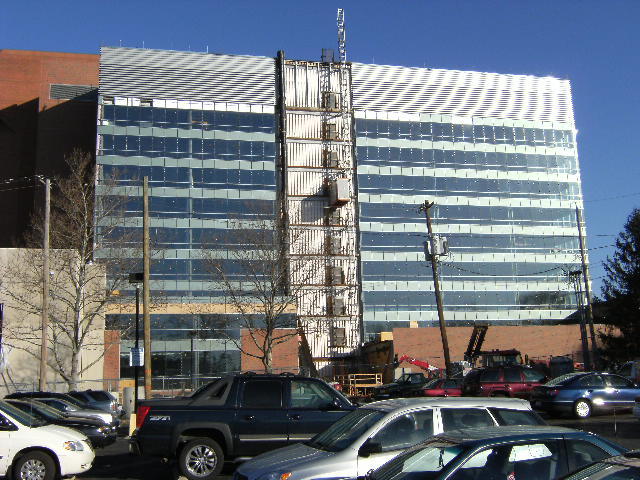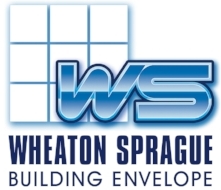Grange Insurance’s expansion plan included the remodeling and expansion of their current headquarters, and downtown Columbus, Ohio Campus. The expansion features the addition of 240,000 square feet to the existing structure, plus a 1,000-space parking garage. Wheaton Sprague worked in partnership with Huron Valley Glass and Gilbane Companies for collaborative design development and engineering, generating a custom unitized curtain wall system. which included sunshades.
Wheaton Sprague provided system design, proposal drawings, mock-up drawings and engineering, project shop drawings and engineering, and support for field fix conditions. Additionally, Wheaton Sprague provided engineering and detailing for the strip-window systems for the building. Wheaton Sprague provided collaborative design review and iterations to create a set of proposal drawings to present to the architect, and then detailed profile drawings which served as the basis for the final die design, and project details.
For Wheaton Sprague, the Grange Insurance project represents a stellar collaboration between Wheaton Sprague, NBBJ, Gilbane Construction, and Huron Valley Glass as the Glazing Subcontractor. The collaboration proved excellent for pre-design communication, planning, and coordination, resulting in a project delivered on time, within scope, within budget and to the ultimate satisfaction of the client.








