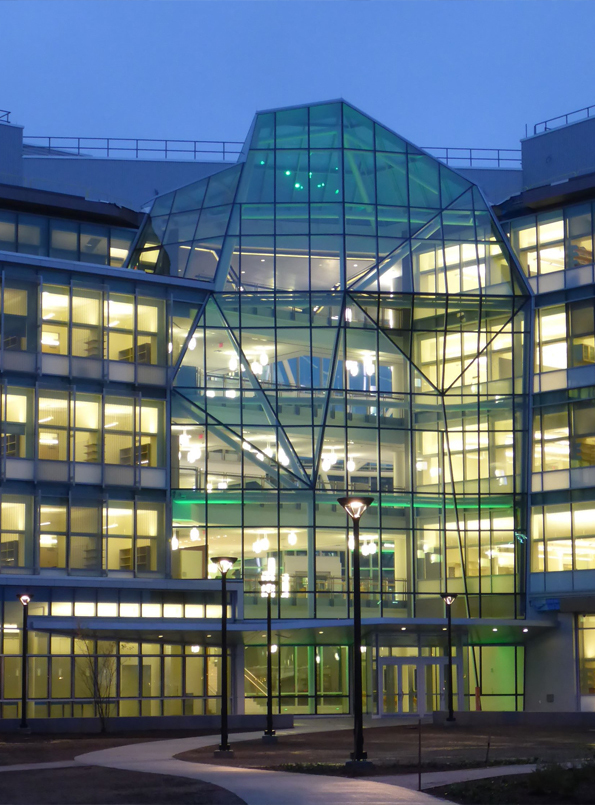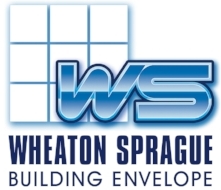Opening in 2014, the ISC provides a research home for the College of Science and Mathematics and the Psychology Department. The dynamic image presents the “front door” to the campus, symbolizing the increased importance of science at UMass. The 225,000 gross square foot facility features research labs, instructional labs, a Vivarium, a 5-story atrium “Hub” for events, and a café. LEED Gold Certification is being pursued.
One of four complex faceted façade elevations, the glazed structures incorporate multiple lites of glass attached via silicone to an aluminum veneer system, then attached to architecturally exposed steel bar structure, anchored to the primary AESS Steel “tree.”
The project is a study in geometric complexity, collaboration, logistical challenges, design, & systems engineering, from design through field observations, all with the incorporation of BIM.
Collaboration with architect, consultant, GC, specialty engineer, building engineer, owner, glazing sub, and vendors achieved performance goals.







