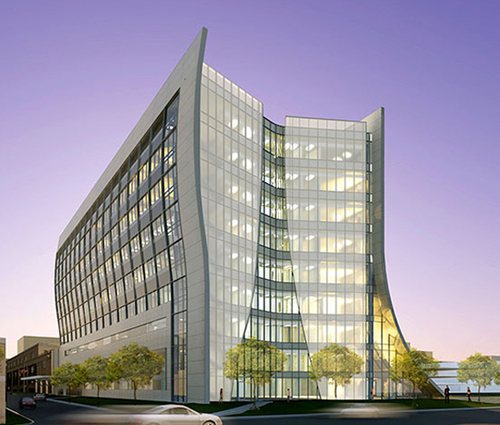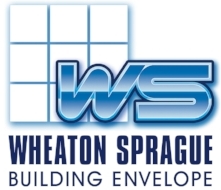Part of University Hospitals Vision 2010 expansion, this 375,000-square-foot, 150-bed hospital was designed by the St. Louis, Missouri office of renowned health care architect, Cannon Design. The exterior cladding for the Cancer Hospital is comprised of approximately 92,000 square feet of curtain wall, slope-wall, windows and storefront – the primary architectural components that define the building, and 44,000 square feet of composite panels and 4,000 square feet of louvers. The unit-wall and slope-wall are both custom systems, designed to meet the project requirements. The panel system is a rainscreen system supported by a light gauge stud wall anchored to the building. The dominant feature on the building is the slope-glazed wall system on the west elevation.
Wheaton Sprague was awarded a contract for the system design, structural engineering, detailing, and thermal analysis work for the exterior cladding systems, providing initial concept proposal drawings for the unit-wall and slope-wall, which served as the basis of design for the project. They worked in partnership with the contractor and glazing subcontractor through the design assist phase to develop the customized wall systems and their applications and transitions to the building and each other. Estimated cost of construction for the building is $212 million.






