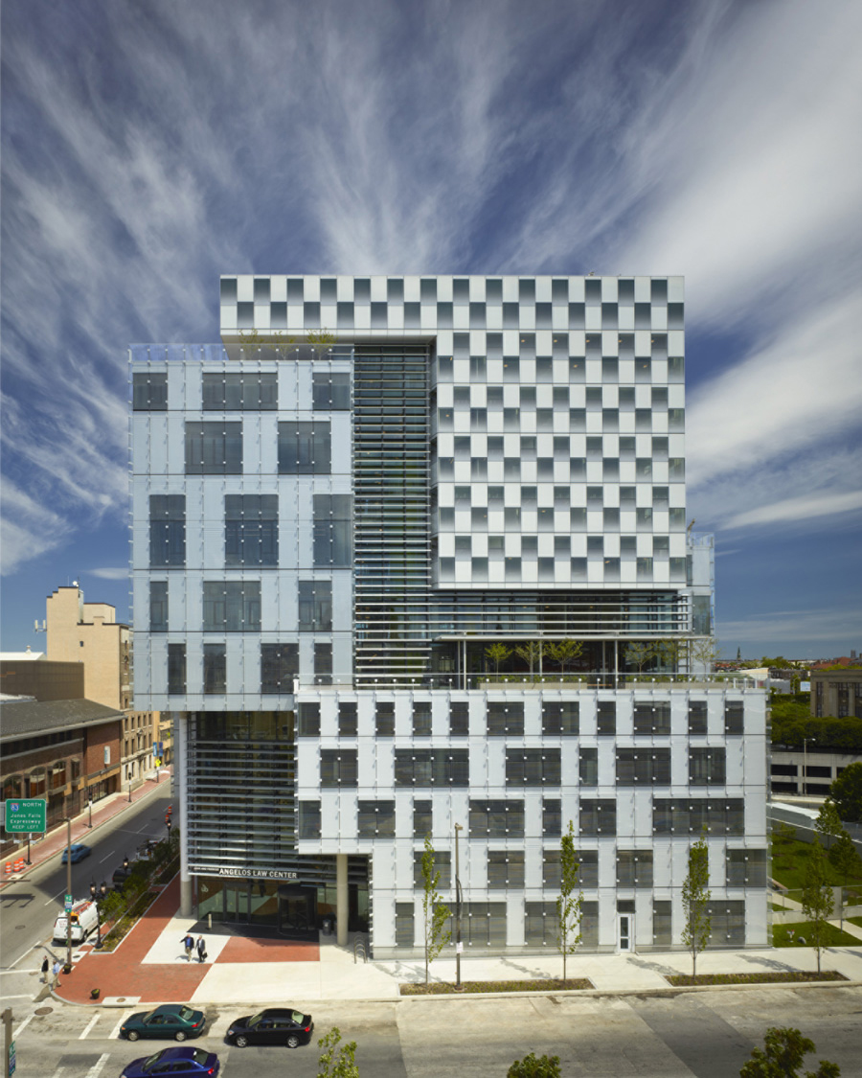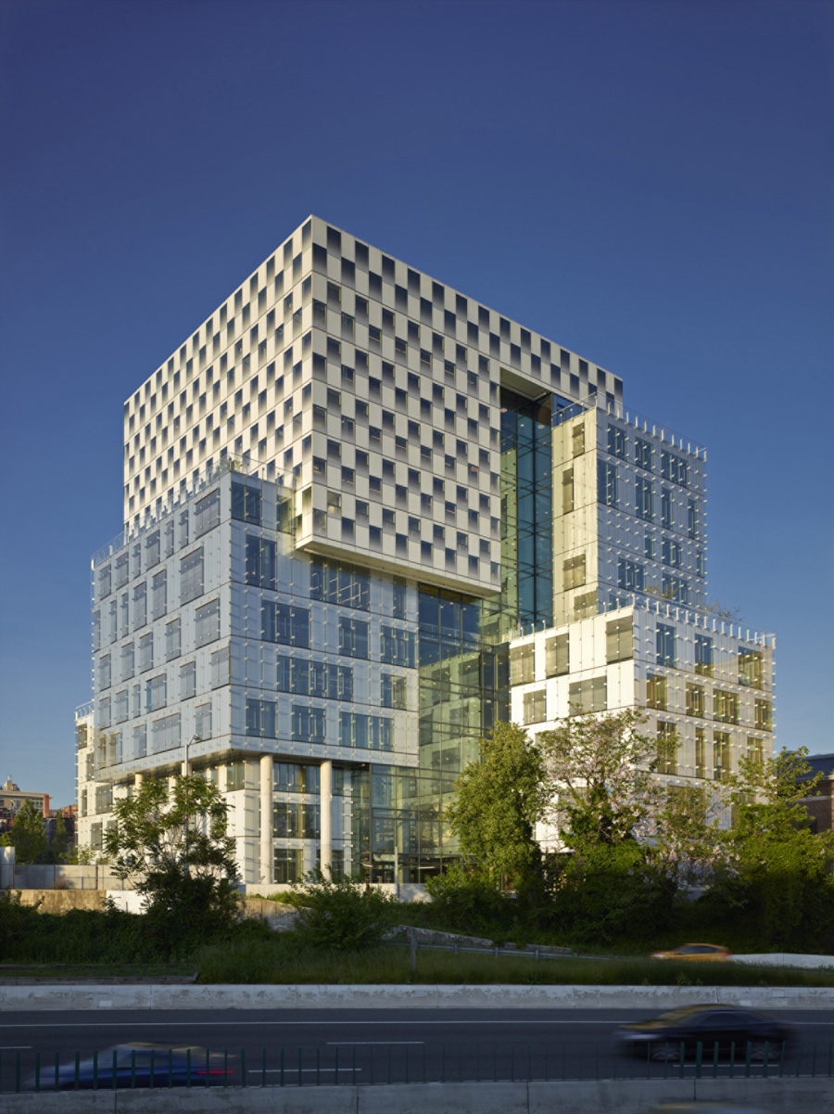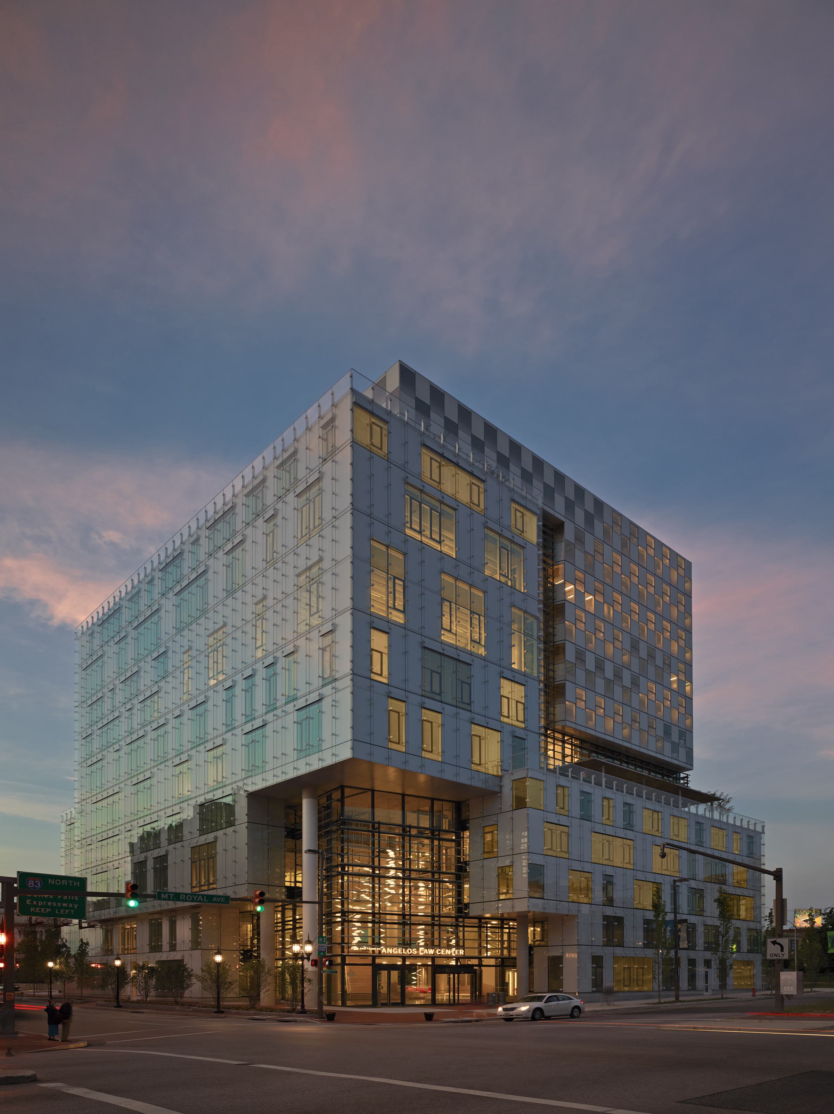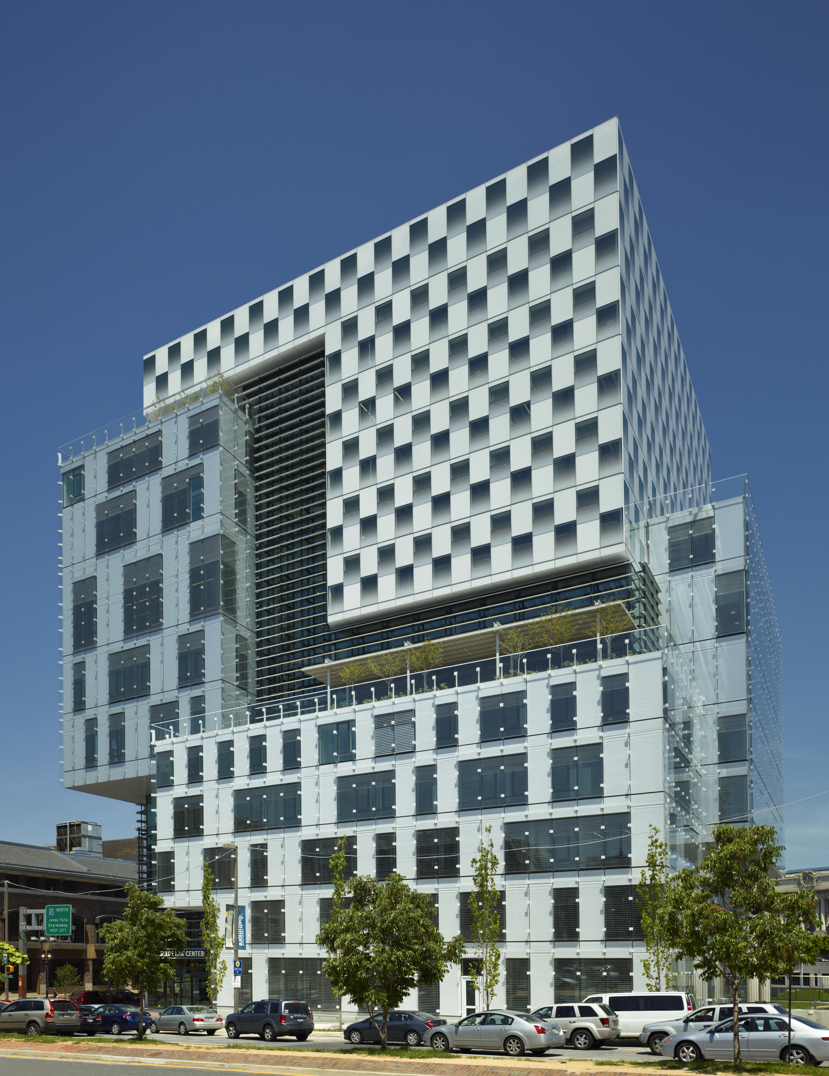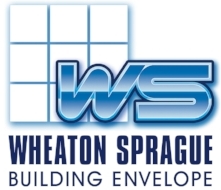The University of Baltimore called for a new law school building that would offer a contemporary and functional home for their law program by providing a space for all of the School of Law's centers and clinics, bringing the entire UB law community under one roof for the first time in decades. The university is viewed as an integral partner in enhancing the culture, commerce, and future of Baltimore and the region. It was determined in advance that the building be LEED-certified.
The University of Baltimore called for a new law school building that would offer a contemporary and functional home for their law program, bringing the entire UB law community under one roof for the first time in decades. The prominent location demanded a significant building that would serve as a gateway into the city. The award-winning Angelos Law Library is the sixth-largest public law school in the country and is considered a major architectural landmark for central Baltimore.
Achieving a LEED Platinum Certification, the performance of the unitized curtain wall and building enclosure system played a critical in the energy emphasis of the building.
The cost of the project was to be an estimated $107 million. The project was completed in 2013, opening on April 30.
This project was a true “Design Assist” starting from architectural concept and utilizing custom dies and design for the unitized curtain wall system.
The project required a high degree of collaboration from all parties including owner (UB), GC (Whiting Turner), Glazing Sub (NEC), Design/Engineer (WS), Vendors, and Architect. Utilizing a Design Assist contract format, and then finalizing the design to move to a “hard bid” all done by the same glazing sub, along with Engineering/Delegated Design firm Wheaton Sprague.
The project includes aluminum unitized curtain wall with custom dies and anchors, thermally improved mullions, high performance glass, glass “rainscreen” elements attached with custom glass brackets, automated exterior venetian blinds, automated operable vents, exterior brise soleil sunshades, and signage all attached to the facade. Wheaton Sprague, working with NEC, provided all system design, engineering, proposal and profile drawings, die drawings, structural engineering calculations for aluminum framing, anchors, glass, rainscreen glass, custom glass brackets, thermal design and analysis, thermal reports, and field fix engineering support.
