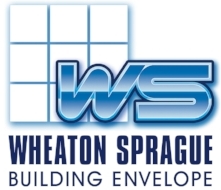Wheaton Sprague provided design-development through shop drawings, and fabrication drawings – including both project and mock-up phases, and structural engineering for a custom curtain wall system of approximately 81,000 sq. ft. with 11 stories plus a penthouse. The total square footage of this building, owned by the Louis Dreyfus Property Group is 221,000 sq. ft.
This curtain wall system is a custom unitized system developed by Wheaton Sprague and Trainor Glass. It includes glass soffits at inset areas on the West and South elevations. It also includes the entrance storefront on the South and west elevation at the ground floor, and the storefront at the roof level. Trainor and Wheaton Sprague examined expectations for design, assembly, constructability, sequencing and fabrication.
Wheaton Sprague worked in collaboration with Trainor to design, review, and go through the iterations to create a set of proposal drawings for the architect. Wheaton Sprague then developed detailed shop drawings, which served as a basis for the design and engineering of the wall system. Wheaton Sprague also engineered the Stainless Steel Frame and Glass Wall Entry Doors at the West 17th Street Elevation and the South Elevation.
The project is certainly a head-turner in the Lafayette area of the district. It was the first LEED Platinum Certified building in Washington, D.C.




