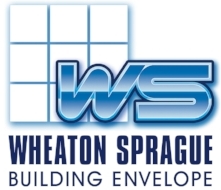The University of Miami officially dedicated its ambitious Life Science & Technology Park, a new endeavor UM President Donna E. Shalala called “a game-changer” for Miami, the state of Florida, and beyond.
Situated on land once dominated by automobile yards, the 6-story, 252,000-square-foot facility houses wet and dry labs, offices and lab-ready development suites, giving scientists, medical start-ups, pharmaceutical companies, and other ventures the kind of research space that will foster collaboration and create innovations.
Built by Wexford Science + Technology, LLC, the building opened with a Gold LEED (Leadership in Energy and Environmental Design) rating, with features such as diffusers that dispense cool air only when needed, reducing energy consumption by up to 25 percent. The building also won the 2011 Urban Land Institute Project of the Year Vision Award.
Wheaton Sprague was contracted by Harmon, Inc. to provide design development and structural engineering based on shop drawings prepared by Harmon for 45,290 square feet of unitized curtain wall, 10,940 square feet of unitized curtain wall in punched openings, and 8,080 square feet of storefront. The project was in Dade County and required a one-time notice of Acceptance (NOA). Harmon proposed three NOA mock ups, one for curtain wall, one for punched openings and one for storefront. The three NOA mock ups were to represent the most critical areas of the project related to wind loads and small and large missile testing.
The whole schedule of the job was very fast. Wheaton Sprague was allotted merely 4 weeks for the design development phase, and thus it was decided to provide the client with on-site assistance to provide systems for all three scope areas.
The master plan for the Life Sciences and Technology Park calls for the eventual development of roughly 1.6 million to 2 million square feet of lab and office space, making it the largest facility of its kind in South Florida.

![UofMsouth west corner%202011-227[1].jpg](https://images.squarespace-cdn.com/content/v1/5b0ecf9f9772aeccfb56d0f4/1529446581282-8E0RS4HVU26MD3468RF6/UofMsouth+west+corner%25202011-227%5B1%5D.jpg)
