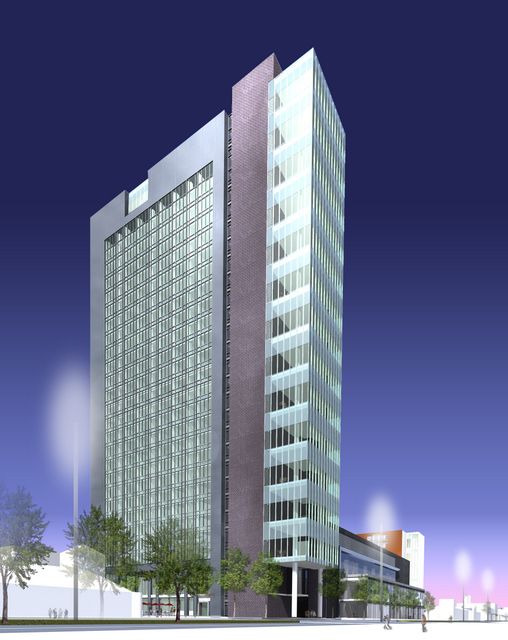Named the Mitchell and Hillarie Morgan Resident Hall and Dining Complex, this $147.4 million residential complex is located on the campus of Temple University in Philadelphia, Pennsylvania, where the University Services Building previously stood. The new facility will meet Temple’s need for increased on-campus housing, providing than 1,275 student beds, student dining, retail space and a parking facility.
The site is comprised of three buildings surrounding an elevated 30,000 square foot terrace which provides extensive landscaping and green space. The Morgan Hall North tower includes 24-floors of residential space, while the adjacent mid-rise Morgan Hall South consists of 9 residential floors which offer generous views of the campus, center city, and the lush green terrace, as well as extensive natural light into all interior spaces of the buildings.
Wheaton Sprague was contracted by CBO Glass of New York to provide full-service engineering for the glazing systems for this 2 building project which included 5 systems: 2 depth unitized systems, 2 depth stick wall systems and punched opening windows. Wheaton Sprague provided shop drawings, engineering and building information modeling services for the project.
One of the challenges that occurred in this midst of this project was that our client, CBO, went bankrupt. Wheaton Sprague finished out the project for the general contractor, L.F. Driscoll, and then served as technical consultants for the GC as they hired two new curtain wall contractors to complete the project.


