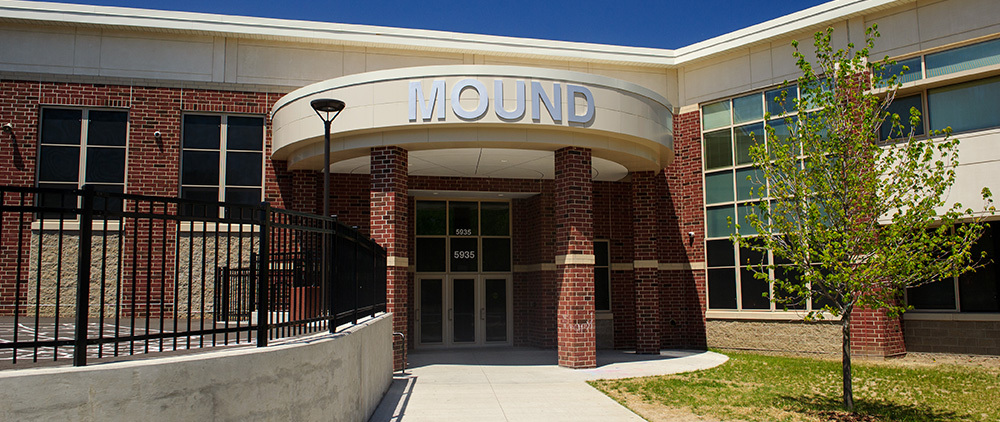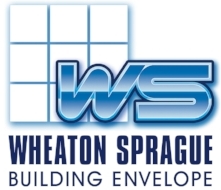Wheaton Sprague was hired by an approved commissioning agent for the Ohio Schools Facilities Commission, to provide technical consultation services for the exterior facades of a new two story building for the Cleveland Municipal Schools District in Cleveland, Ohio.
The three facade types depicted included:
- Glazed Aluminum Curtain Wall & Windows w/ Sunscreens & Light Shelves
- Brick Veneer Wall System
- Architectural Precast Concrete panels
Wheaton Sprague provided constructability review on all architect drawings, details and technical specifications relative to the designated systems, and recommendations to assist in the production of an integral envelope package suitable for bidding and construction.
WS additionally reviewed contractor bid proposals, shop drawings, calculations and other project submittals, attended job site meetings, assisted in the bidding and award process for the curtain wall and other facade contracts, performed job-site observations; reviewed contractor quality control procedures and made appropriate recommendations to the Project Team.
The school was designed as a LEED Silver building and includes sustainable design strategies such as large areas of glass to maximize natural day-lighting, sun screens to reduce summer heat gain, light shelves to improve day-lighting quality and manage heat gain, and the use of local materials to reduce transportation costs.


