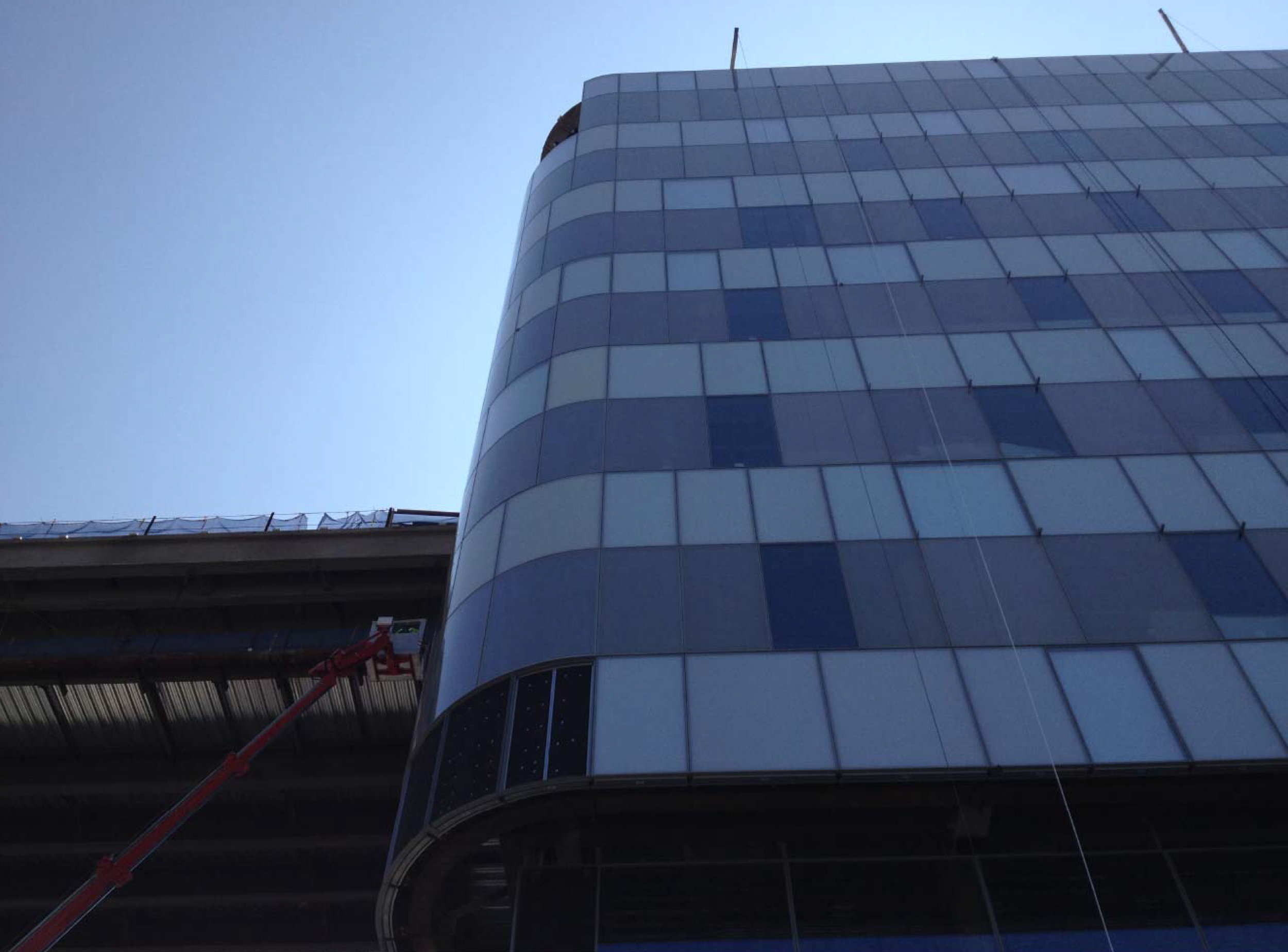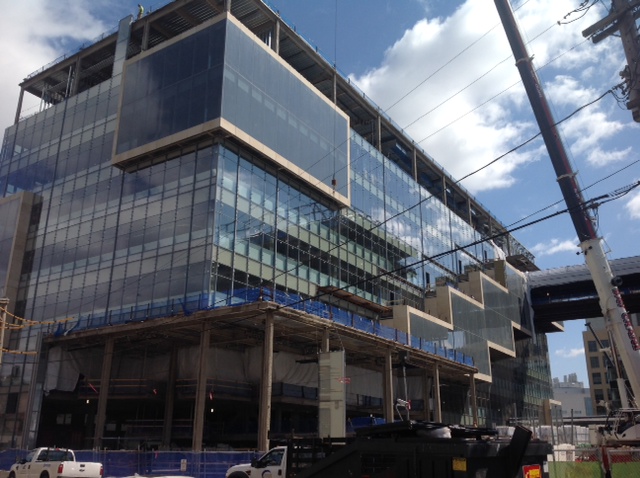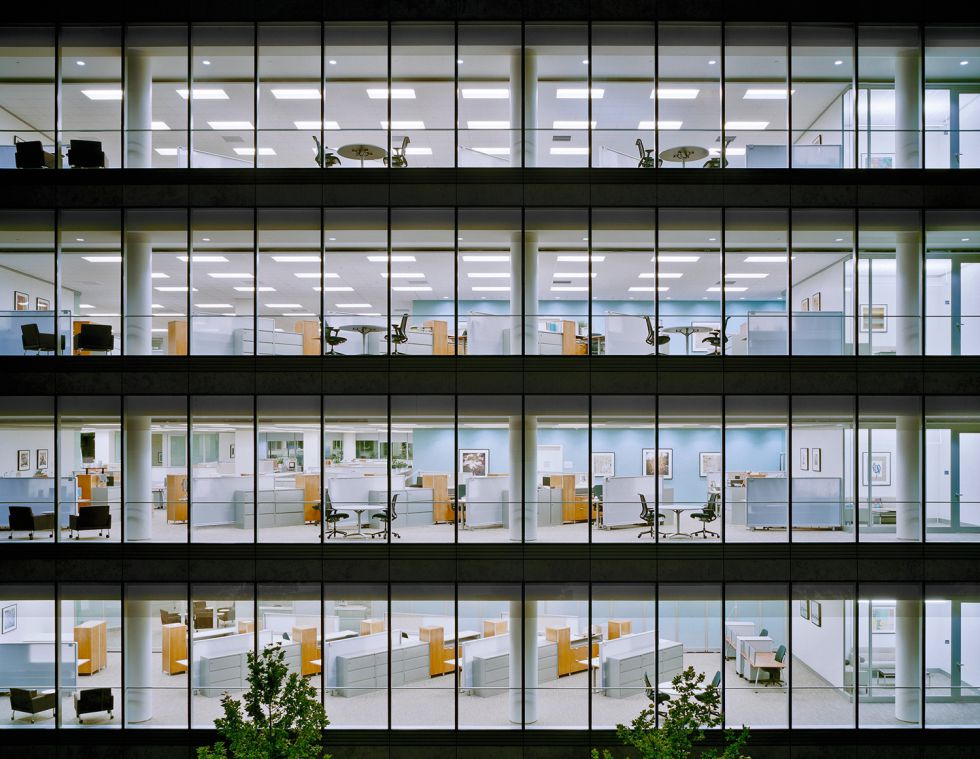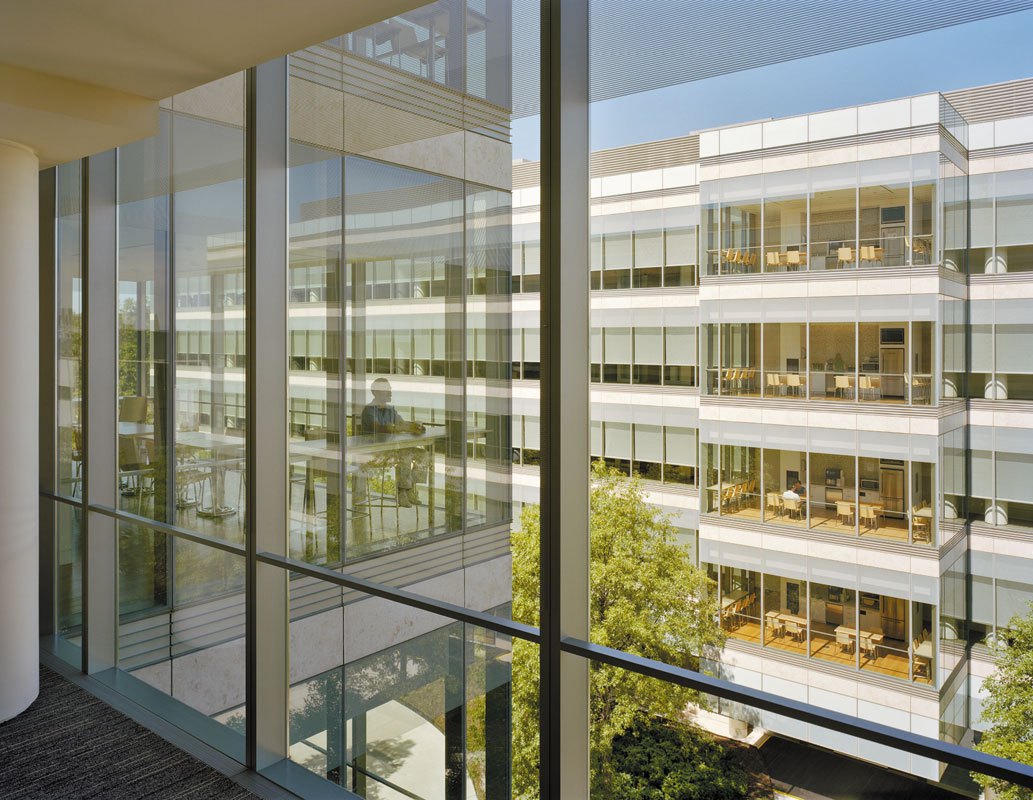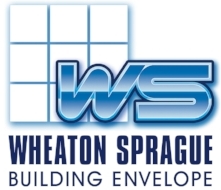Novartis is a world leader in providing healthcare solutions that address the evolving needs of patients and societies worldwide. The US is a major manufacturing, sales, marketing and R&D center for the company.
Building 613 is part of the Cambridge Campus Expansion Project in Boston, Massachusetts. It consists of an 8-story tower that houses flexible chemistry and biology labs. A tri-generation plant is located in the underground portion of the building as is a 30,000 square foot specialty support lab and a parking garage with space for 458 vehicles.
Wheaton Sprague was contracted by SOTA Glazing of Brampton, Ontario Canada to provide shop drawings, structural engineering, thermal analysis and building information modeling (BIM) services for the 1,270 frames covering approximately 102,000 s.f. of custom Thermo 3 curtain wall. The two different depth systems were used over 5 wall types that were comprised of limestone, glass and glass sunshades.
The original sunshade design called for a terracotta material, however after multiple design iterations and profiles were evaluated, the decision was made to change the sunshade design to all glass panels. At that point, multiple glass thicknesses had to therefore be evaluated.
Multiple transitions, curtain wall outcroppings, multiple embed / anchor type conditions and a challenging floor structure construction made for some unique challenges on an intriguing project.
Wheaton Sprague was further contracted by SOTA Glazing to provide shop elevations and engineering for nearby Building 608.
