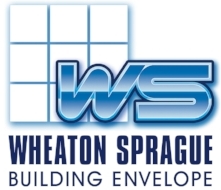Complete, Expert Shop Drawings
We provide the following shop drawing services:
Shop Drawings
3D Modeling
Providing a 3D Model will allow us to more completely visualize and follow seal lines, accurately determine proper joinery for complex intersections, visualize aesthetic problems before assembly of parts, and provide early detection of interference problems to our clients.
We have used 3D models to design transitions to insure continuous weather lines; to facilitate fabrication, and to help resolve conflicts to other trades. We have also put 3D models in the shop drawings allowing the client to extract from that model during the fabrication and assembly phases.
A 3D Model can also be created to assist a client in winning a project.
3D Sealant Continuity Details
These details are a sub-type of a 3D model. The focus with 3D Sealant details is to trace the seal lines in 3D to make sure a continuous weatherline is maintained. They can be included with the 3D model to use as a reference when installing units.
Anchor Layout Drawings
Anchor Layout Drawings are a set of dimensioned plans and/or elevations which allow the client to go through and preset the anchors in the field before they start installing units.
As Built Drawings
Once we provide a final set of construction documents we can incorporate field variations into the final set of drawings for what was actually constructed.
Die Drawings
Die Drawings provide dimensioned profiles for the finished extrusions.
Embed Insert Drawings
These are a set of layout drawings designed to locate the various types of embeds or inserts to be installed prior to pouring concrete.
Mock Up Drawings
We can provide either visual or performance mock up drawings for clients.
A Visual Mock Up will show what the project is going to look like when it is installed. The visual mock up allows for the viewing of final finishes against final glazing, viewing the expression of all of the architectural details, and seeing how all of the variables come together.
A Performance Mock Up for the project is typically built to scale, designed to be weather-tight to be tested for air and water leakage, and is tested for structural integrity so that the team can assess if the building will perform as intended.
Pre-Sale and Post-Sale Drawings
Pre-Sale Drawings
We provide systematic designs for a new custom or a modified existing curtain wall or cladding systems. This can range from a conceptual design to a complete system design package.
This will provide clients with the ability to present design intent drawings for a design build project, or a completed system for a particular project, or to have as an in-house base product system.
These services can be provided as part of our client’s proposal submittal package in an effort to secure the project.
Proposal Drawings
When a client is bidding on a job, we can create a representation of what they are bidding in order to assist them in obtaining the project.
We assist clients in their desire to meet the architect’s design intent and provides coordination with the design intent. The deliverable to the client shows the overall profile of the dies.
Profile Drawings
Profile Drawings are the next evolution from proposal drawings. We can provide more concrete drawings to provide for finished dimensions, die profiles, fasteners, etc.
They may not be fully fleshed out details, but it’s the ‘almost set in stone’ set of details that the client will use now that the job has been awarded.
Profile drawings may also be used during the job bid phase.
See what clients have to say about our design and drafting work.

