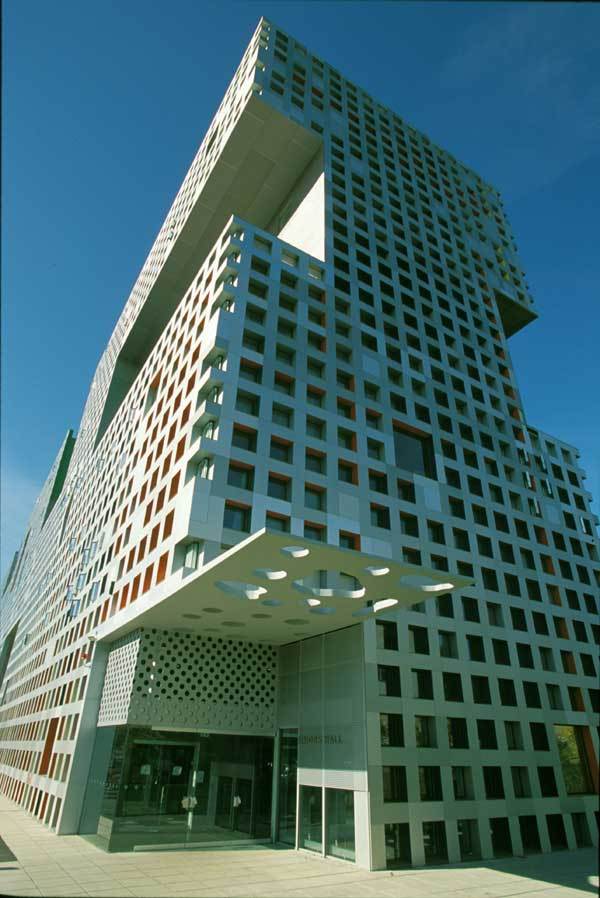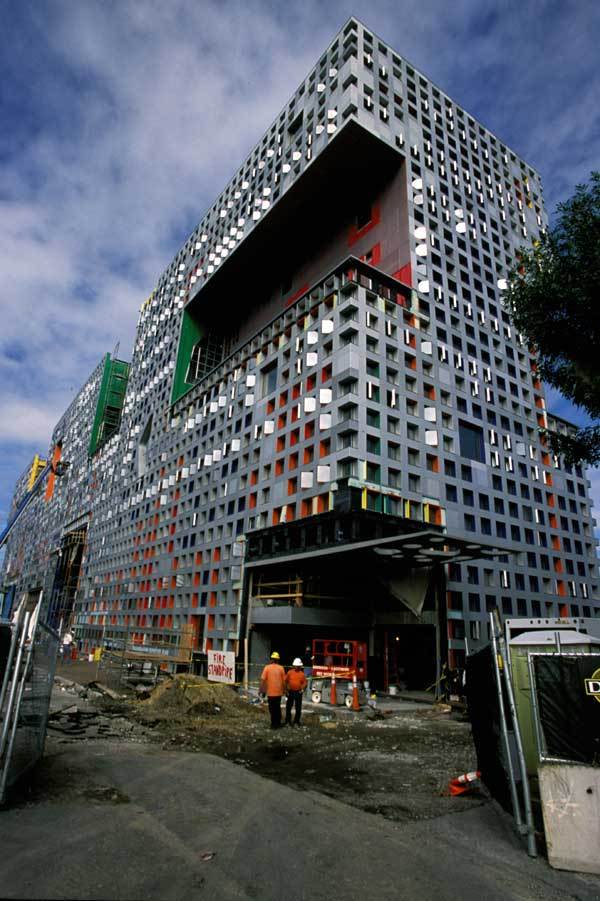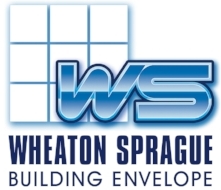To meet the changing needs of teaching and research, the Massachusetts Institute of Technology added a remarkable array of new facilities designed by distinguished architects. These included Simmons Hall, a 10-story undergraduate residence designed by Steven Holl and Perry Dean Rogers and Partners.
Wheaton Sprague was hired by the former Cay Architectural Products / Premier Metals to provide engineering, shop drawing and fabrication drawings for the panel system for MIT’s new Simmons Hall.
Wheaton Sprague provided professional services for the panel system backup structure for the perforated panel, and provided engineering for the perforated panels at the front and canopy at the top. Window Pans and fastened L-shaped panel-faced sheets jutted out from the window. One panel supporting the other made for an integral structure and an interesting engineering prospect.
A model of the pending structure was assembled across the street on land belonging to the Institute as a field reference to contractors.
MIT is a world-class educational institution. Teaching and research – with relevance to the practical world as a guiding principle – continue to be its primary purpose. This unique building is representative of the caliber of this world class institution.







