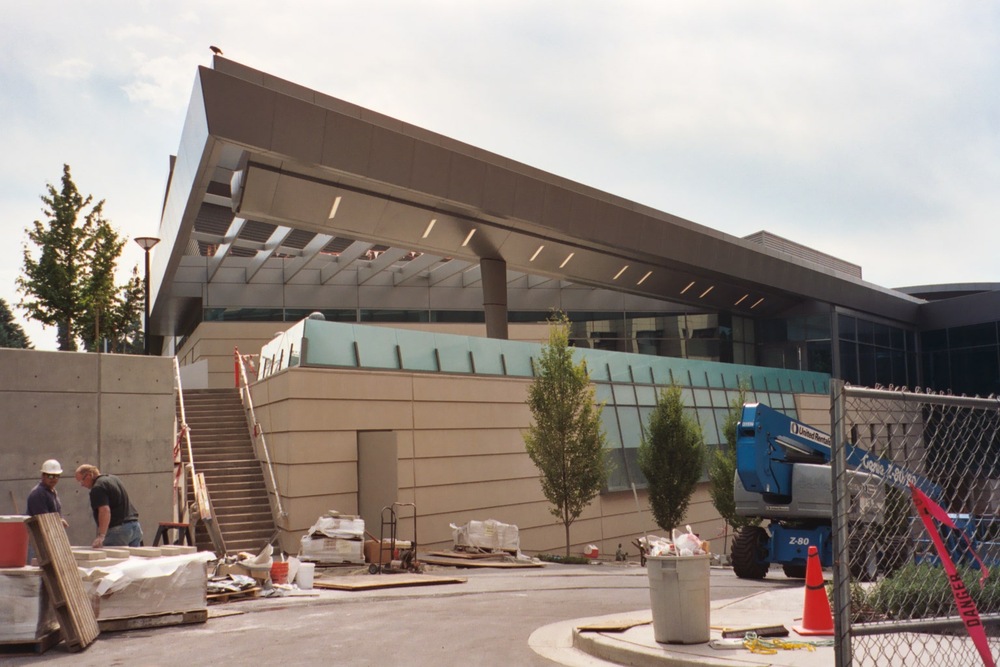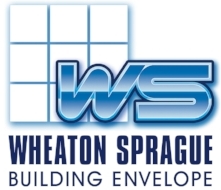The University of Washington Medical Center is one of the nation’s leading academic medical centers, providing highly specialized medical care in areas such as cardiology, high-risk pregnancy and neonatal intensive care, oncology, orthopedics, and organ transplantation. Patients travel from across Washington, Wyoming, Alaska, Montana and Idaho for these specialized services.
Designed by NBBJ Seattle, This 174,000 square foot addition consists of slope glazed curtain wall, a 2 level glass pedestrian bridge which links the surgery pavilion to the medical center, skylights, composite panels, column covers and custom canopy. Wheaton Sprague provided consulting services in the area of system design, profile drawings, and design development for the surgery pavilion’s proposed custom curtain wall.
Wheaton Sprague was later engaged to provide turnkey shop drawing and structural engineering for the custom exterior glazed curtain wall system as indicated in the architectural drawings.




