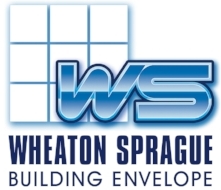Chase Center Panel Project
/The Chase Center is the new 900,000 square foot home venue for the Golden State Warriers under construction in the Mission Bay neighborhood of San Francisco. It is scheduled to open to the public before the start of the 2019–20 NBA season. In addition to a state-of-the-art 18,000-seat arena, it will feature two office buildings, 100,000 square feet of mixed-use/retail space, and underground parking.
MANICA is the design architect for the project, and Gensler is designing the interiors of the project. The General Contractor is the joint Clark Construction Group / Mortenson construction. MG McGrath of Maplewood, Minnesota is fabricating and installing 130,000 square feet of exterior metal panels & Corresponding unitized aluminum framing, 30,000 square feet of corrugated panels, 40,0000 square feet of aluminum soffits, 10,000 square feet of exterior column covers and 6,8000 square feet of louvers. Wheaton Sprague Building Envelope has provided design assistance and structural engineering services for the aluminum framed mega panel system and its attachment to the support structure.
To follow the progress on the Chse Center construction, view the webcam here.

